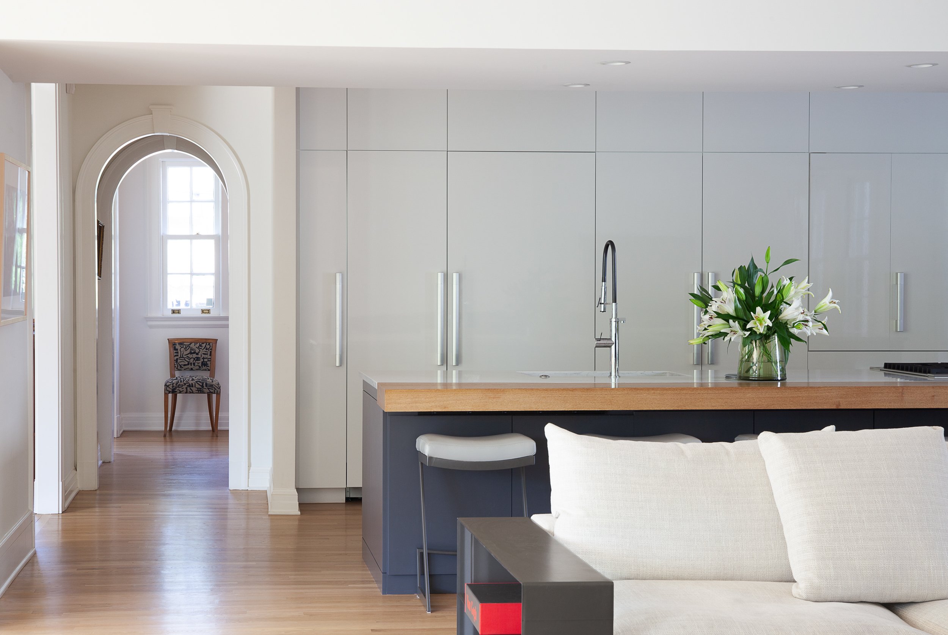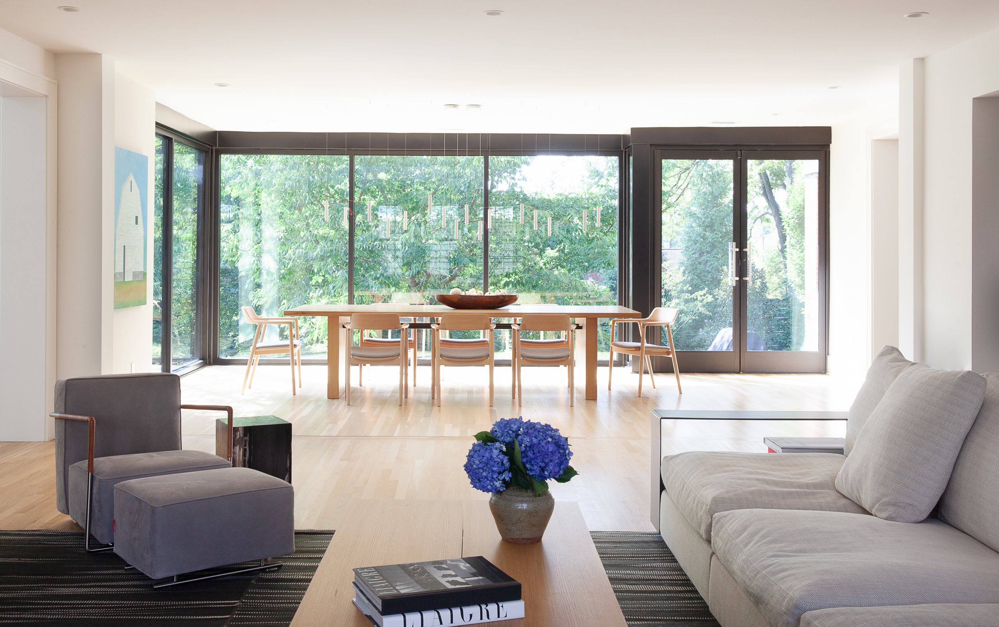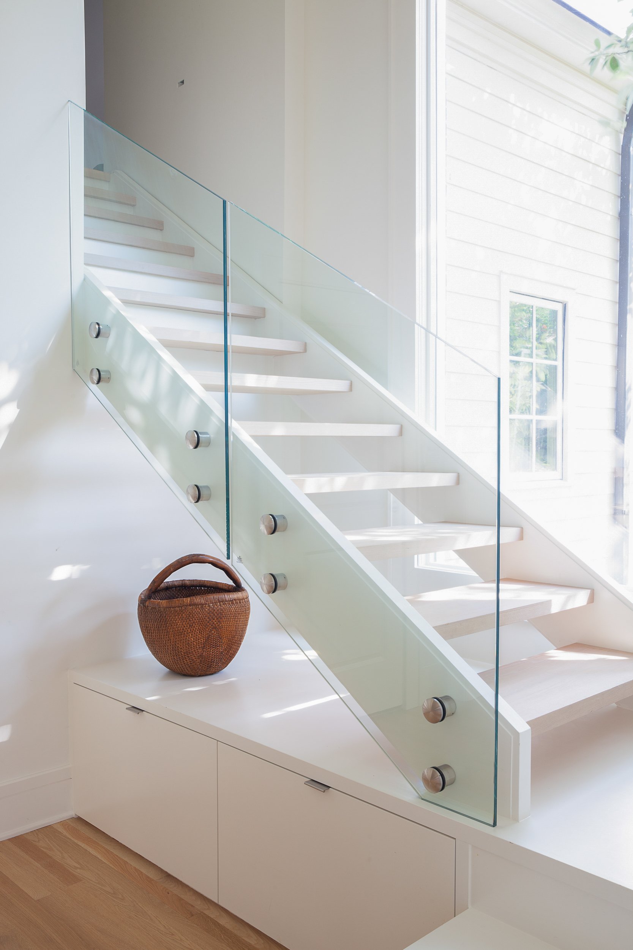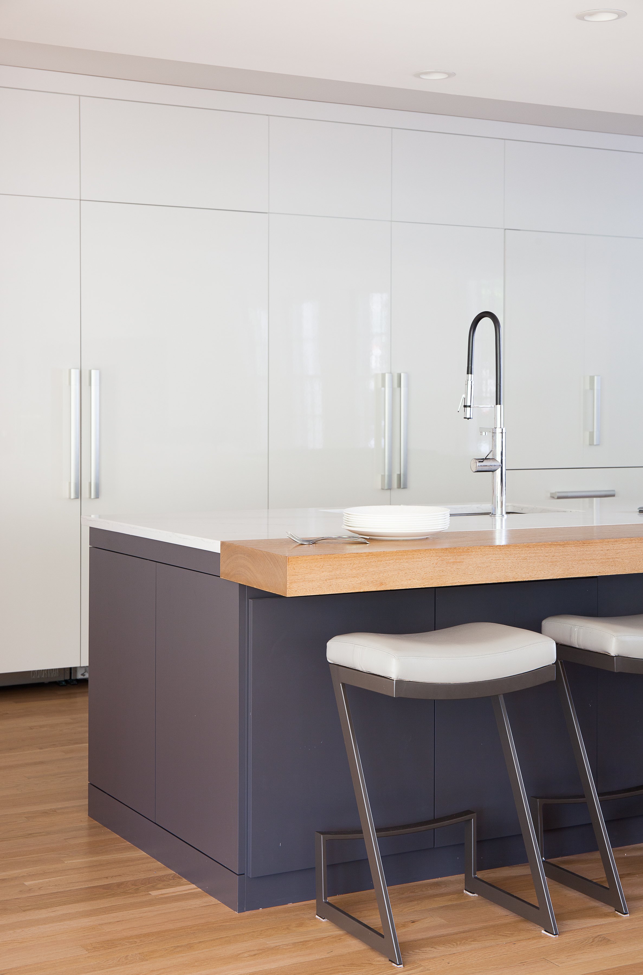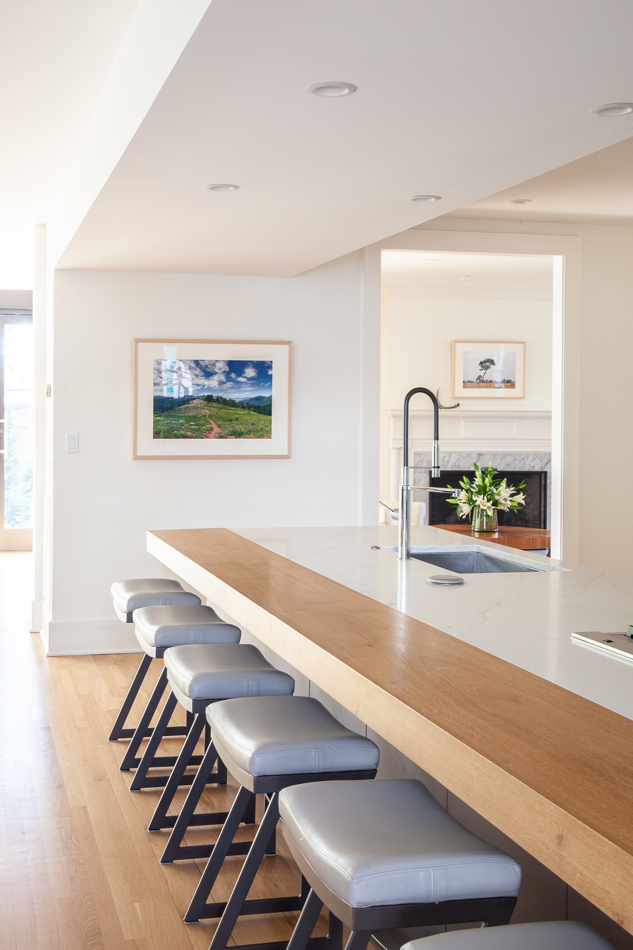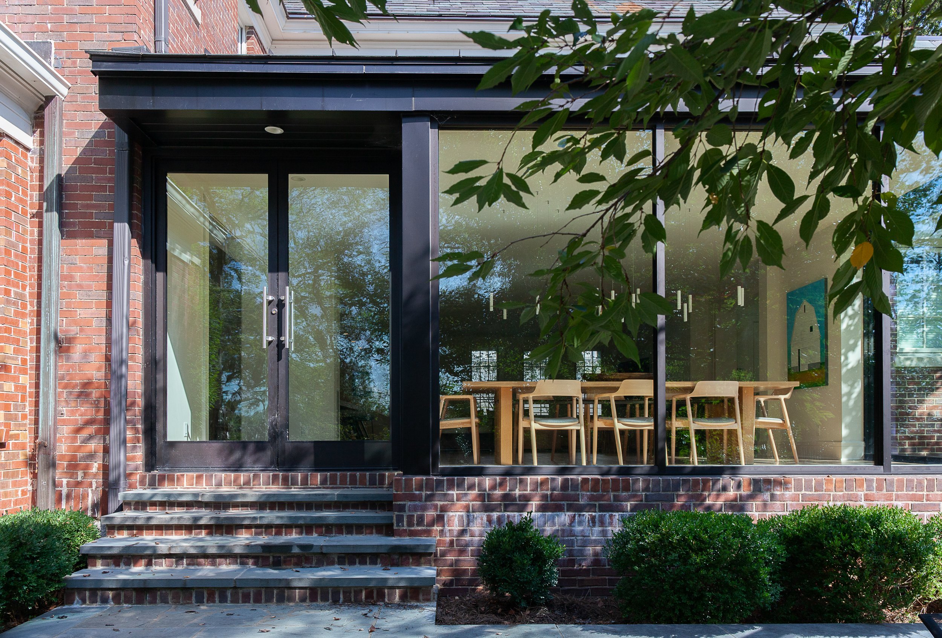GEORGIAN REMODEL
A stately Georgian style home on a quiet street has been transformed to meet the needs of an energetic and active family. The original floor plan has been reworked to allow for a more open layout conducive to large gatherings and casual living. The exterior of the home has retained its traditional elegance, while the interiors reflect a more modern lifestyle with contemporary furnishings mixed with antiques, art, and pieces of custom made furniture. The heart of the home is a large, open plan kitchen/dining/family room created by removing two 24 foot load bearing walls and combining the space. The kitchen was designed for serious cooks, while simultaneously having the ability to be hidden behind beautifully crafted custom cabinetry, when desired, for a seamless wall. A coffee/breakfast station sees morning action but can easily disappear other times of the day. A sunken screen porch was raised and enclosed in large glass windows to create the new dining area of the large open floor plan. A custom oak dining table and oak coffee tables were commissioned to complete the space.
