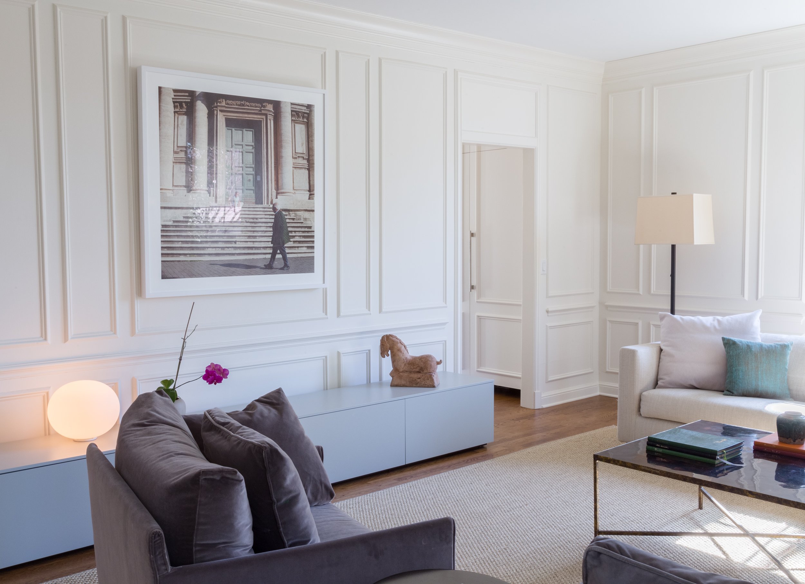
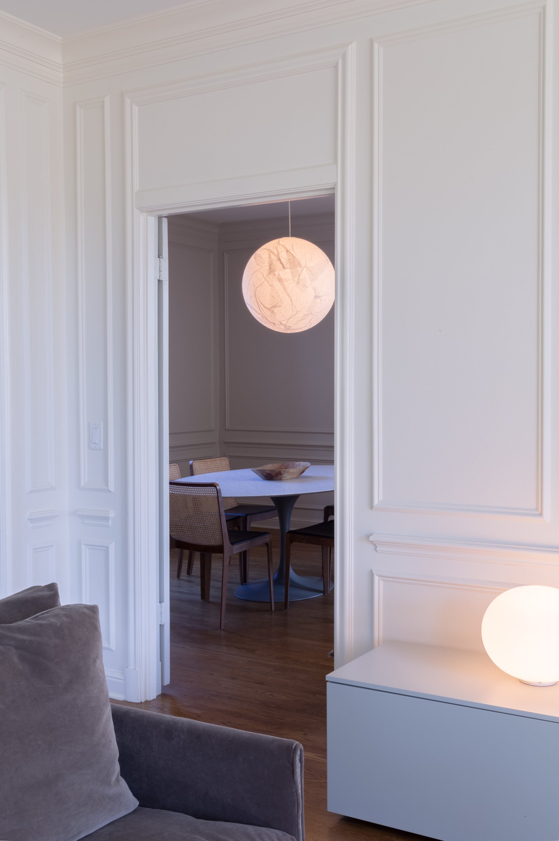


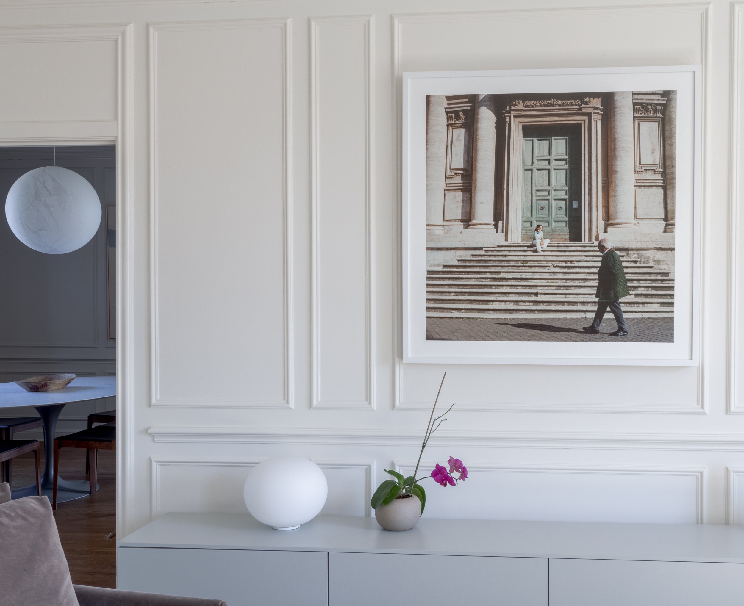

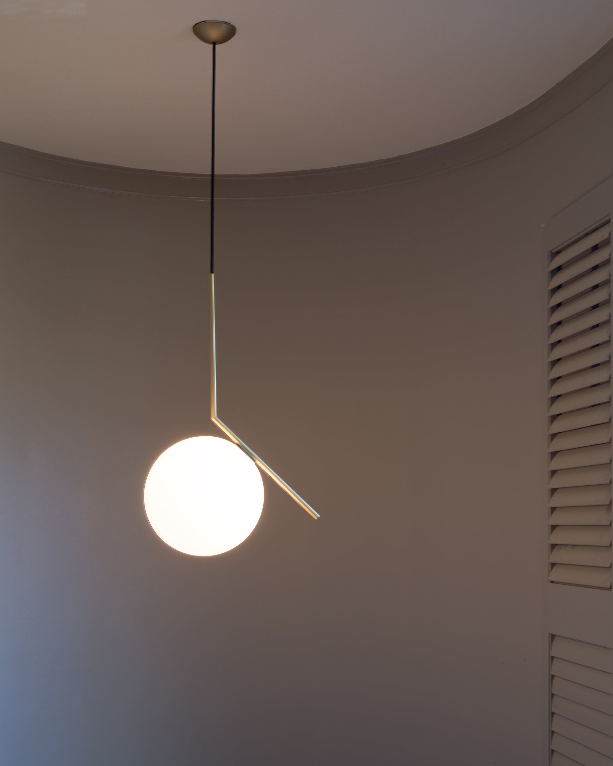


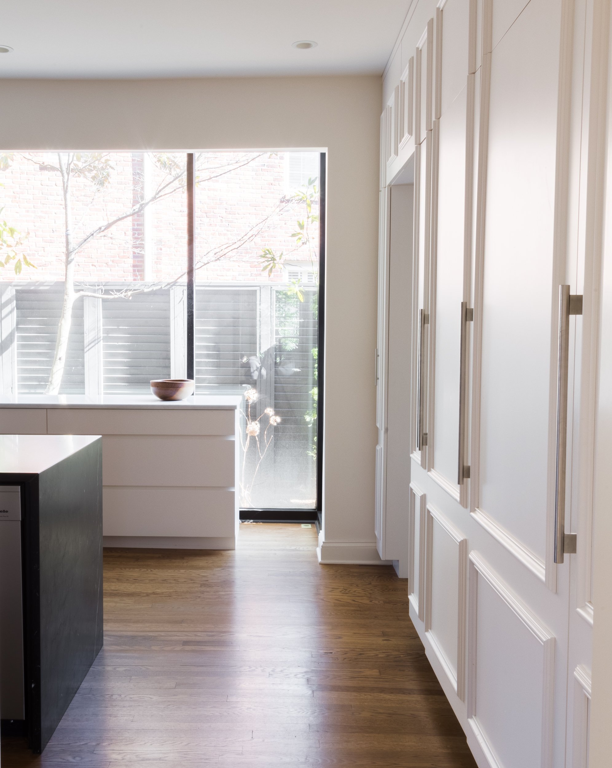


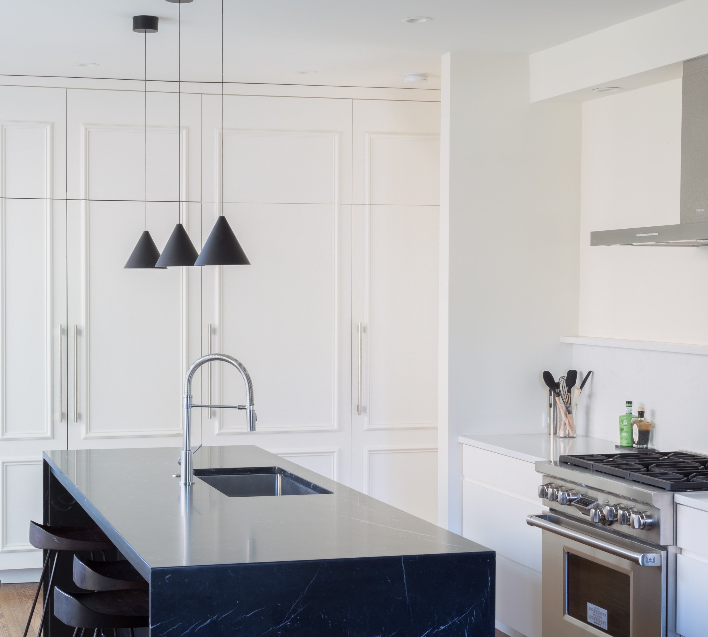
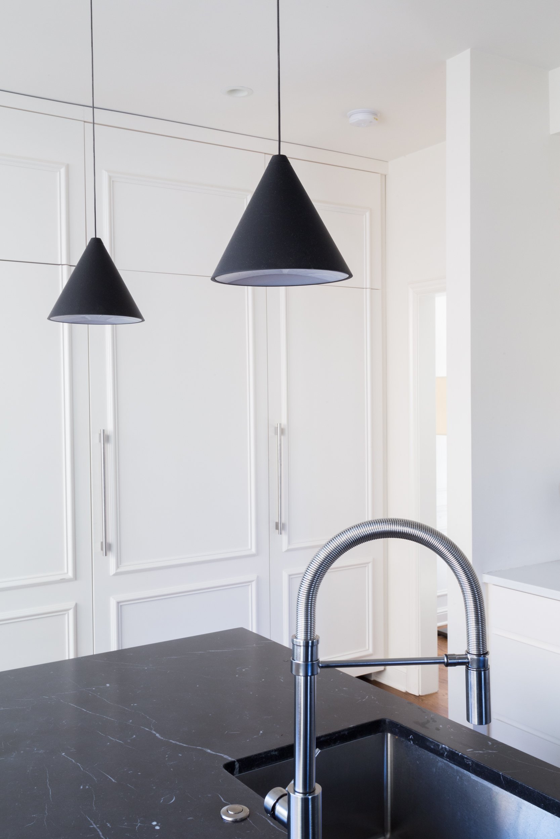




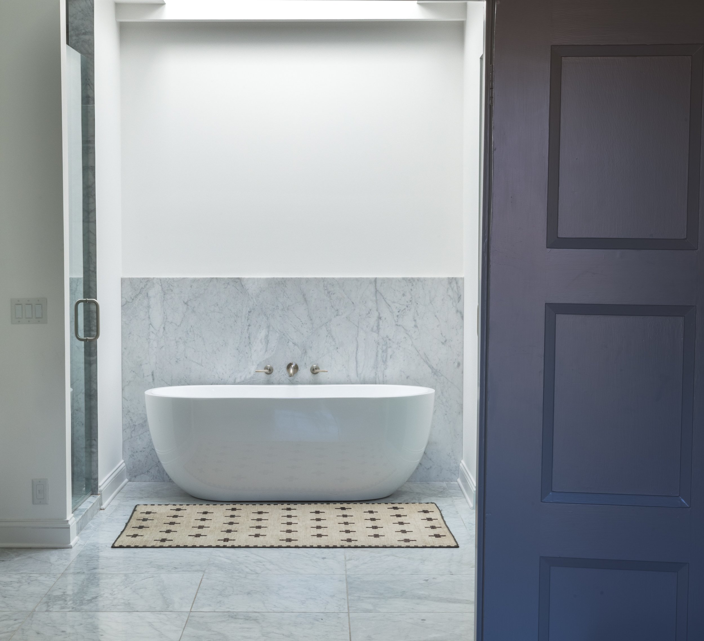



CITY TOWNHOUSE
A friendly walking neighborhood provides the setting for this city home. The townhouse has been stripped of most of its interior walls and reorganized to eliminate a warren of small rooms, which lacked a natural and functional flow. By opening up walls and combining spaces to create a more cohesive use of space, the home is positioned nicely for both solitary living as well as family gatherings. The new floor plan simplifies the home both aesthetically and functionally and provides a gracious use of space in the compact and elegant home. Storage space is cleverly hidden behind doors trimmed with French paneling. The paneling was added to most of the rooms to elevate the feeling of elegance and a sense of history. The den has custom built oak lined bookcases and a new fireplace surround, along with steel and glass windows and doors, lending it a more contemporary feel. A brick wall and board fence , with landscaping, were created to give a sense of privacy to the new kitchen and den areas. The home is a nice refuge for a busy life.